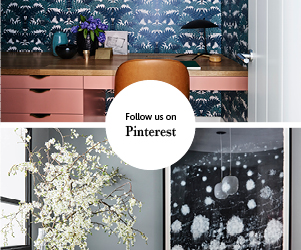Willoughby House by Arent&Pyke












Transforming a traditional California Bungalow, into a light, airy and wholly liveable space, the Willoughby House by Arent&Pyke refocuses existing rooms, while crafting new and unexpected areas of delight. Effectively a series of rooms connected by a central hallway, the renovation fosters a tempered flow and material cohesion. By concealing doorways and realigning rooms to their intended use, volume and spatial flow have been reasserted. The introduction of a low Jardan Nook sofa with an angled end, for example, contains and focuses the television room, while the use of window shutters and pendant lighting gives the room atmosphere and warmth. Similarly, the family lounge draws on soft grey and blue paired with a low banquette of oak to deliver a relaxed and engaging room.
The kitchen is the most important aspect of the redesign, the embodiment of the tonal variation of the home’s material palette, its serenity and its strength. Providing the central hub, it is also a feature in its own right. It is dominated by extensive soft grey panelled cabinetry allowing much of the kitchen to be concealed, including the breakfast nook, the pocket doors of which open to reveal a steely blue insertion of bench and drawers. A freestanding drawer unit which houses the cooktop and rangehood, lifted onto small black steel legs, its edges curved, detached like a piece of furniture. Likewise, the Superwhite Dolomite stone top of the island bench is supported by a slender black steel frame; its limed American oak base seemingly growing from the floor. Black is used as a device to create contrast and to frame, also providing a functional cue for where to hold, to open, to touch and to turn. A mirrored wall surface (recessed above the cabinetry) creates the illusion of expanded space.
Extending back into the house, the cabinetry becomes the wall and door of a concealed bathroom. Juxtaposing white geometric tiles with strong lines of black steel and impressive natural light, the bathroom is both grandly opulent and highly contemporary dominated by a floor to ceiling steel framed shower wall. On the floor, a mottled terrazzo tile of mixed greens, greys and brown creates a tonal midpoint between the otherwise monochromatic palette. Materially robust; the finishes consciously mediate a contrast from the softness and serenity of the powdery polished plaster walls, the fine Carrara marble vanity top and the pale grey joinery panelling to the geometric rigour of the herringbone shower wall tiles and the use of fine black elements.
Central to the brief was the inclusion of the clients’ collection of mid-century collectable furniture. Rather than echo these styles, a mix of contemporary and bespoke elements were introduced as natural complements. Similarly, contemporary upholstery, such as Schumacher ‘Citrus Garden’, was used to give life back to favourite pieces, while drawing them into a dialogue with the contemporary through a shared material and tonal palette. Importantly the brief included the selection of objects and these have been used to bridge the gap between classic and contemporary while adding colour, form and intrigue where needed. Moreover, in selecting objects of calibre, that complement the collected work, such as the Urban Electric ‘Punch’ lights in the kitchen, there is an understanding that these pieces will continue as part of that collection.
AWARDS
Belle Coco Republic Interior Design Awards 2016
Shortlist – Residential Bathroom Design category
Australian Interior Design Awards
Shortlist – Residential Decoration category
Credits: Arent&Pyke
Photography: Felix Forest

