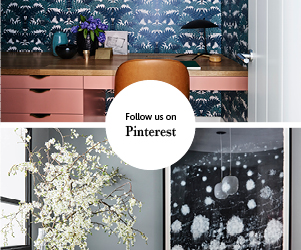Lighthouse Apartment by Arent&Pyke















There is no denying the appeal of apartment living. After many years living in a large family home with a rambling garden to look after, our clients were seduced by the spectacular harbour views and eastern suburbs lifestyle this Darling Point apartment afforded. The original 1970s interior was also an opportunity, as it was long overdue for a complete overhaul. Our clients were ready to explore all the opportunities bespoke design and decoration presented.
Often the history and character of the building is our first key into the aesthetic direction for a renovation. Here we were conscious that stripping back the apartment to its bare bones, would require a careful approach to ensure the character of the home was reinvented with the introduction elements deliberately placed to add detail and material beauty. We also explored the full potential of the floor plan, opening up the kitchen to the dining area, and converting a cramped bathroom and an en-suite into one generously proportioned bathroom, stealing back some space for a new concealed laundry, and converting the existing laundry into a second smaller bathroom.
Working with master craftspeople gave us the opportunity to create joinery elements of exceptional quality and character. We wanted to design a language for the apartment that wasn’t defined by a particular time. The bespoke vanities, for example, express a formal but slightly quirky take on classic bathroom cabinetry.
The brass kitchen island functions as the heart and soul of the apartment. Allowed to oxidise and patina, with the warmth of bright brass developing with use, it quickly created the illusion of a well-loved home, which was a priority for our clients. The continuation of brass detailing throughout the home adds warmth, tactility and characterful elements that evolve with time.
Concurrently with the renovation, we set about selecting new furnishings for the home. We enjoyed the enthusiasm of our clients throughout the process, discovering the work of new international lighting and furniture designers, local makers, as well as the timeless classics. Mixing styles of furnishing, including modernist pieces, family heirlooms, and contemporary design, we achieved charming and relaxed schemes, complemented by the stunning views. Responding to an unusual Y shaped floor plan, a range of shifting light experiences was created: moody and subtle to the south where the master bedroom, study, and guest/sewing room are located; bright and open to the northeast where the kitchen, living, and dining are bathed in light during the day. The living spaces are softened by the romance of linen drapes that shift from opaque solids to a glowing expanse as the sun sets.
Credits: Arent&Pyke
Photography: Felix Forest

