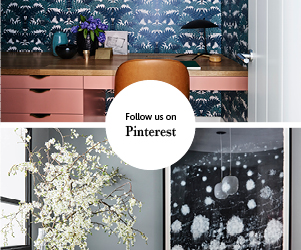Roberto Baciocchi’s Tuscan Home
There are some people’s homes in which we would love to be a fly on the wall, and Roberto Baciocchi’s Italian villa is one of them. Fortunately for us, Baciocchi opened up his Tuscan home to Architectural Digest France and it is as beautiful and daring as you would imagine.

Baciocchi lives with his wife Rosella in the small town of Arezzo, Tuscany, in a historic 2,000 square foot estate. Baciocchi’s work as an architect has seen him design for luxury spaces such as Prada’s boutique stores and his home echoes the same elegance and sophistication. Features such as the original high ceilings, 15th Century exposed wooden beams, 10th Century stone walls and a 1960’s fireplace have all been retained – juxtaposed with Baciocchi’s colourful furniture choices.



Gio Ponti chairs and chests of drawers, ice blue velvet couches and patterned rugs are brought to life by vibrant geometric shapes painted onto washed-back walls.



The most eccentric room by far is the bathroom, decorated by Baciocchi with floor-to-ceiling Venetian mirrors. The effect is futuristic and playful, creating splices of colour that bounce and reflect off each other.
The style of each room is entirely different, giving us the impression that Baciocchi has created his own private labyrinth – a labyrinth that any design enthusiast would surely love to get lost in!
Credits: Architectural Digest France, Roberto Baciocchi , Simon Watson

