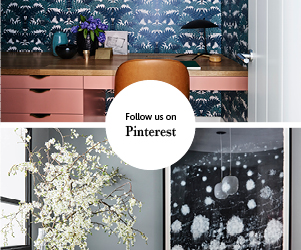OUT/ABOUT: Frank Lloyd Wright’s ‘Fallingwater’
Iconic architecture makes your heart sing in a way like no other. No one forgets those treasured moments spent in buildings and spaces all around the world that enliven the senses, that move and inspire us to travel more, read, eat, dance and take a moment to just take it all in and breath.
In writing a list of places to visit in a lifetime, Fallingwater by Frank Lloyd Wright could be singled out as potentially the most iconic house. Over Christmas, our designer Dominique visited the house for an in-depth tour (which allowed photos to be taken inside the house!) and today we bring to you a small snippet of her own treasured goose-bumpy moments at Fallingwater.
Fallingwater is a house like no other, built over a waterfall in Bear Run in southwest Pennsylvania’s Laurel Highlands. Commissioned by the Kaufmann family from Pittsburgh, the house was built between 1936 and 1939 and was owned and used by the Kaufmann family until 1963, when it was entrusted by Edgar Kaufmann, jr., to the Western Pennsylvania Conservancy. To date (despite conservation works), everything inside the house remains as it was in 1963 despite receiving over 4.5 million visitors.
What perhaps is most enchanting about this house is its synonymous relationship with the environment in which it is found. Despite its assertively modern conception by Wright, it is so beautifully executed as the icon of Wright’s principles of ‘organic architecture’. The landscape of the whole Laurel Highlands is reflected, is celebrated in the house – the sinuous raw winter branches, the buttery yellow of the wheat fields, the orange of the leaves in the fall, the charcoal grey of the rolling hills late afternoon, the intense snowfalls and the long hot summers. It’s raw and it’s rugged, it’s pitching a tent in a storm, it’s seeking shade on a dangerously hot day – it’s the unmistakable sense of adventure that makes this house so truly unforgettable.
The colour palette is that of the landscape injected with the modernism of Wright’s signature Cherokee red for the steel work. Brass window hardware glints in the sun like the stream which runs underneath the building. The spines of locally quarried stacked stone are built as a stylised replication of the striations of the large natural rock shelves behind the house. The bathrooms and bedrooms are modest in scale and decoration yet meticulously detailed for moments of sheer joy such as a half arc cut out in a timber desk which allows a window to swing open (see below), to fireplaces seemingly organically carved up and out of the slate floor as if it was found that way.
It is only natural that we find ourselves captivated by the interiors of the house. Everything from the materials, to the custom designed built-in joinery (Wright’s method for mitigating a furniture fit out by his clients!) to the paint colours create a unified, rigourously yet entirely organic composition.
To our modern standards there is such austerity to the interior at face value yet in the space every single detail, every texture, every material feels so harmonious to the greater context of the building and the landscape. It is one big harmonious symphony of beauty, inspiration and delight and well worth the 3 days out of New York City to get lost in Wright’s masterpiece.
Credits: Photography by Dominique Brammah


