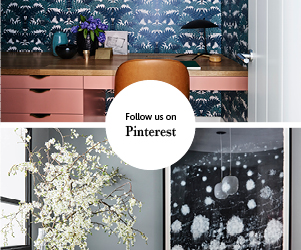110 Rooms
In Eixample, a historic, central quarter of Barcelona, there is a new building sitting commandingly with a lime stucco façade on Provença Street – a design project which has been named simply for what it is, 110 Rooms.


A series of 22 impeccably designed apartments, the 110 Rooms project has been created to offer adaptable housing to a diverse group of inhabitants. Its flexibility lies in the footprint of each apartment, which can individually be expanded or made smaller, with the addition or subtraction of rooms to meet the changing needs of its tenants.



Behind this collective housing initiative is the local architecture studio, MAIO. Particularly interested in the idea of anonymizing living spaces, this project is an experiment in rethinking the ways in which we use the space within our homes.


Each floor of the building has been divided into a grid of 4 apartments, each with 5 connected rooms. The apartments are an all-white canvas with blonde timber flooring, purposefully plain to allow for a variety of interior styles and furnishings by its inhabitants. At the heart of the apartment is the kitchenette, with all adjoining rooms designated as multipurpose, to be either bedrooms or living spaces as required. Double sliding doors disappear into the walls, allowing the rooms to be united seamlessly or closed off for privacy.

The ground floor is home to a grand entrance lobby of geometric shadows and bold colourways. Anchoring the building is a great, grey elevator shaft, sitting snugly beneath oversized marble tiling and adjacent to an opening in the roof that allows the sky and the elements to pour down into a portion of the entrance space.


110 Rooms is a contemporary living space marrying design innovation with practical intention. It’s a rare experiment in flexible living that offers an artful and considered slate for each tenant to make truly their own.
Credits: Yatzer
Photography: Jose Hevia

