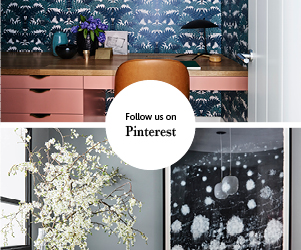Treetop House by Arent&Pyke
It’s always a delight to work with clients for the second time. Aside from the obvious thrill of being engaged once more, we have the opportunity to see how both parties have evolved and to explore new design territory together.



We first met with our Treetop House clients when they were looking to renovate and furnish their heritage home in Haberfield. Looking to the future, they then bought two penthouse apartments off the plan, and we worked with the architect to convert the two into one. The grand penthouse was then fitted out to the developer’s specification and rented until our clients were ready to move. By that time, years after our initial meeting, we had a wonderful rapport and mutual respect as our foundation, as we embarked on the design process for Treetop House, to elevate it into a truly bespoke home.






Even the most luxurious apartment developments can end up being compromised to a degree by developer’s budgets and the need to appeal to a wide range of tastes. Our clients always knew that they wanted a bespoke kitchen designed, as well as upgrades to the joinery before moving in. Our objective therefore, was to create a home with a strong personality that is incredibly comfortable and inviting, bringing in the custom details and level of quality and finish our clients were used to in their old home.


The monumental stone kitchen island responds directly to the client’s brief for a highly contemporary home, and it was a unique opportunity, given the expansive living space, to create such a significant sculptural feature. The colour of the stone adds a complexity to the palette while detailing is refined and highly tactile. Clutter-free and seemingly spare joinery is warm and inviting thanks to the use of tactile finishes, and bespoke handmade brass handles, which were designed in collaboration with Henry Wilson. The Butler’s pantry conceals an abundance of appliances, within a jewel-like interior.
The same understated luxury applied to the every day has been considered in the joinery design throughout the home. In the master bedroom, oak and felt linings within the walk-in-robe provide a beautiful dressing experience.




For the considerably lighter, brighter and more contemporary home, all new furnishings, as well as art, were chosen with a fearlessness, which is perhaps thanks to the aforementioned trust we have established with the clients. Driving the colour palette was a combination of the clients’ aesthetic and the abundance of light that floods the apartment. “A pink curtain is not something you can get away with everywhere, but in this space it is just the softest and prettiest of colours. It still feels so light: it drinks it in and almost bleaches it out,” says Sarah-Jane.
The brief was to keep the living and dining spaces clear and clutter free with no shelving. As a result, full attention is directed to the art, the views, and spectacular pendant lighting defining each space. Having lived in the house for seven months, our clients recently remarked to us that coming home still feels like they are on holiday. How lovely!
Credits: Arent&Pyke
Photography: Anson Smart

