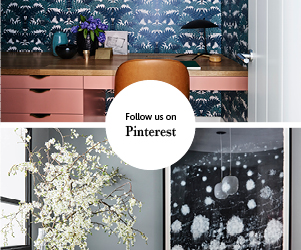Notting Hill Townhouse by Suzy Hoodless













The Notting Hill Town House is calm and eclectic; a spacious five-storey house in London with infinitely interesting finishes and furnishings. In many ways the house is like a gallery, where features pop from a base that lets them and the general feeling is serene. Though, of course, this is a home, and most certainly feels like it.
Suzy Hoodless and architects Hackett Holland – who worked in collaboration – have mastered a sense of balance here. Feature walls of vibrant orange and blue, inserts of geometric black and white flooring and wall paper, bespoke lighting and furniture, create bold yet absolutely liveable spaces. Each space begins with an inviting sense of openness (rooms are often divided by levels or a change in material rather than walls), and many of the furniture pieces are subtle – simple but generous tables fill the kitchen and simple, comfortable seating is dotted throughout the house – to balance the more punchy pieces.
In the master bedroom, for example, a sense of flow and ease is created by using only a change of flooring to mark the distinction into en-suite (timber turns into geometric-patterned tiles as you hit the wet room), and the space is both calm and full of interest. Highly patterned curtains sit on a white wall, and rugs, tiles and brass finishings are features – but used sparingly. The room also has a mix of styles, and works as it does – the Agape bathtub sitting comfortably alongside a 1940s Philip Arctander “Clam” Chair, a classic pedestal basin rounding out the layered space.
Of course while it’s definitely credit to the designers that this house is so beautiful, mixing varying styles and aesthetics so fluidly to create something quite unique in the end, it’s also to do with the clients – their differing tastes inspiring much of the contrasts.
Credits: Suzy Hoodless

