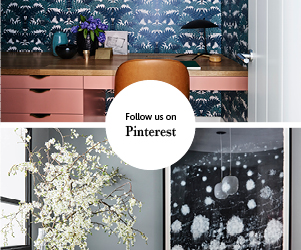HANS VERSTUYFT ARCHITECTS RESIDENCE & OFFICE


















The residence and office of Belgian Hans Verstuyft Architects is neat and minimal and perhaps the epitome of pared-back. It’s colour palette is a chalky white and the overall feeling is simplicity and calm, and nothing that sits in the space is without reason. The architects converted from the 1960s office building in Antwerp, to a multi-use space, with a spacious penthouse that serves as office and apartment, quietly strong and striking in its minimalism.
Rather than the impact of colour or the layering of textures, contrasting materials or variation in finishes, impact here comes through form and structure. With an almost exclusively off white colour palette, complimented by pure materials kept to a minimum – there is a little timber, some subtle accents of brass in furniture, lighting and tapware, bronze window framing and some deftly placed pieces of furniture – there exists a meditative consistency between spaces. However serene and calming the effect is, the highly refined architecture is full of interest – nook-like spaces draw the eye in, open door ways frame a room, deep window sills create depth.
If Hans Verstuyft architecture’s inspiration is “to think sober, to reduce”, then his office and residence is the very embodiment of this philosophy.
Credits: Hans Verstuyft Architecten
Photography: Frederik Vercruysse

