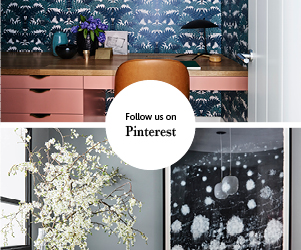Amarelo Terrace by Arent&Pyke
At Amarelo Terrace, we see the richness that comes from working with our clients on this family home over an 8 year period. Cosmetic changes throughout were the priority when our clients first moved in, while the most recent phase has included the renovation of the kitchen, bathroom, and master en-suite, in addition to updates to the decoration throughout, accommodating the family’s evolving needs.




The Victorian-era terrace located in the heart of Woollahra, in Sydney’s Eastern suburbs, is a home where our clients can nestle in for the long term. And following its long-planned renovation, the kitchen has truly become the focal point for this family of four. Inspired by the kitchen in the Ilse Crawford-designed hotel Ett Hem in Stockholm, we have created a warm and inviting all-day – breakfast, homework, dining, family – zone which features a beautifully crafted Ilse Crawford table and bench. Key to transforming the kitchen into a beautiful living space is the magnificent de Gournay wallpaper, selected for its complexity of nuanced tones, that allow a spectacular image to be simultaneously sophisticated and calm.





Sarah-Jane Pyke, Arent&Pyke



In keeping with the objective of the kitchen area becoming the central hub, the laundry (which was initially heading to the basement), has been retained in the space, concealed within elegant bespoke sideboard-style joinery. The bathrooms have been designed for joy and comfort with strong geometrics and an abundance of light. Replanning the main en-suite has allowed for a small window to fill the area with light and the treetop view. Cabinetry is plentiful and beautifully executed with timber lining. Highly detailed with recessed lighting, a curved shower screen and meticulous craftsmanship throughout, the bathroom is now a beautiful extension of the bedroom and dressing area.



Decorative elements have been upgraded in step with evolving tastes, as has the art collection. In the casual lounge, a sofa the clients have loved since it was first introduced eight years ago. The children’s rooms have been such a joy to work on over the years. When each child turned five, the milestone was celebrated with a new bedroom scheme. Their rooms feature child-friendly shelves, drawers, nooks and hidey holes. Built-in seating and under bed drawers provide additional storage. Colours are drawn from each child’s favourite to include reds, pinks, yellow and green. Recent upgrades to cabinetry have been made in anticipation of their teenage years.
As the children grow up we anticipate more grown-up bedroom schemes, and perhaps other small updates. But for now, we are delighted with the fruits of our eight-year journey – a richly layered home and wonderful friendship.
Credits: Arent&Pyke
Photography: Felix Forest

