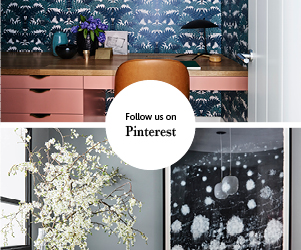ALEX HOTEL BY ARENT&PYKE





















Located within the cosmopolitan and developing cultural landscape of Northbridge in Perth is the Alex Hotel; a joyous collaboration between Perth-based architects Spaceagency, interior designers Arent&Pyke, and the hotel’s passionate founders.
Conceptualised as ‘Hotel as Home’, Alex Hotel is a place to find freedom, solace, intimacy and connectedness that is tailored to the individual; celebrating the stories they bring with them to the hotel. Always present is a longstanding understanding of the familiarity of ‘Alex’; a treasured old friend with a house full of wonderment who guides the guest through the hotel, welcoming them into their home. The interior design, furnishing and styling imagines the richness of that personality, with a sense of frivolity and the layering of a story.
The public spaces are bright, casual and lively, a reflection of the ethos of the Alex Hotel, representing a commitment to the daily rituals of our lives to rest, feed and nourish, in the morning and evening as its surfaces and spaces transform throughout the day. They also celebrate the act of coming together, yet the layered experience of furniture and furnishings provides us with solace if we so seek it. Seats are individually enveloping or bountifully communal. Tables are single scale to nest daintily beside us or vastly generous. The casual nature of ‘perching’ at bar surfaces brings a sense of comfort to the majority of the hotel’s guests; single travellers, while the multiple communal tables nurtures opportunities for communal interactions, recalling a familiar domestic typology and an invitation to serve one’s self, drawing guests to its vast surfaces and bountiful offering.
Entering the hotel, the foyer is unstructured yet not unclear, it’s front desk uncharacteristically turned 180 degrees to allow guests and staff to mill beside one another around a communal desk. Beside it, a black mohair velvet Swedish vintage loveseat welcomes guests, above it a large scale commissioned weaving by LA based, WA born artist Ben Barretto.
The ground floor cafe is dominated by a very large custom made shared dining table accompanied by a large communal banquette with three small lounging tables, a small coffee cart and three small café tables. Responding to the bold, almost industrial language of the architecture and the scale of the hotel’s spaces, the cafe mediates the compressed rigour of the hotel rooms and the dramatic release to generous communal spaces.
Defined in two zones, one, the mezzanine bar is wrapped on three sides by a double-height void, conceived as a single communal bar surface accompanied by an outdoor terrace and small lounge. The other, the mezzanine lounge, is conceived as a sitting space with dining and lounging accompanied by smaller outdoor terrace, and a library. Functionally responding to the requirements for a breakfast space for guests, it also transforms into a bar and casual dining space in the evening with an honesty bar system for an afternoon aperitif.
The Alex Hotel bedrooms are richly painted from floor to ceiling for an immersive experience of colour, a little room of respite; serene, yet invigorating. One single colour is rolled out across all rooms of each of the five levels of accommodation – from dusty pink, to mustard, deep navy, sage green and dirty lilac, each with a contrasting hallway colour. Rigorously planned by Spaceagency, Arent&Pyke have furnished the rooms with a bespoke plywood and quilted bedhead upholstered in Dior maestro Raf Simons’ collection of fabrics for Kvadrat. Each is modestly accompanied by a custom made black steel hanging rail, hanging mirror, a linen and leather utility bag and a plywood storage seat lovingly manufactured by New Zealand based father/daughter duo Douglas & Bec.
The roof terrace invites guests to enjoy the sunsets over the CBD from the comforts of custom daybeds and loungers while the conference/function room offers a relaxed atmosphere, its billowing linen curtains floating softly in the breeze revealing the beauty of the sun-drenched Perth skyline.
Comprised of a layered palette of bespoke joinery pieces in birch plywood, bold marble and terrazzo responds to the rigours of the architecture, with an honest, utilitarian sense of surface. Softened by bespoke upholstery, textural and layered tonal fabrics, iconic furniture pieces and ambient lighting, with a sophisticated collection artworks from Artbank, the Alex Hotel invites all in to experience its joys.
Credits:
Interior Design: Arent&Pyke
Architecture: Spaceagency
Photography: Anson Smart

