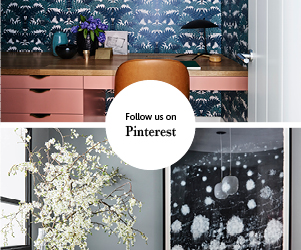Curatorial House by Arent&Pyke
By its very nature collaboration ignites creativity – it was a desire to collaborate that first drew Sarah-Jane and Juliette together to form Arent&Pyke in 2007. Collaboration is integral to the design process, bringing together differing expertise and perspectives. For the Curatorial House project, awarded best Residential Decoration at the 2018 Australian Interior Design Awards, it was certainly a meeting of minds between ourselves, architect Luke Moloney and our clients who so strongly desired a home that paid homage to its origins but also felt thoroughly modern.


Set in a beautiful garden and shaded by mature trees, the classic P&O 1930s home featured oversized living areas and a grand façade. On closer inspection, however, a series of additions over time had muddled the exterior, and the compartmentalised layout, separating kitchen, dining, living, and work spaces was suited to the lifestyles of an another era, so there was much work to do to bring the home into the 21st century to meet the needs of a family of six.


We opened up a series of rooms to place kitchen and living spaces at the heart of the house for convenience and conviviality, and outside a seamless, cantilevered balcony was introduced, visually linking a 1980s extension to the original house. A new terrace with big sliding doors was created so that the living spaces now flow easily into the outside. Original details were repeated and reinterpreted, to subtly link the new with the old, giving the later additions the same substantial quality as the 1930s core.



The addition of the robust fireplace in the living room called for the expertise of our joiners and builders, who we so often rely on. Carved in place, the mantle and chimney echo the P&O hybrid of angle and curve, atop a pillow of black Nero Marquina marble, comprising the hearth.

Australian Interior Design Awards Jury Citation


Black Japanned floorboards and stark white walls provide a backdrop for the refined detailing. In contrast, the green geometric tiles introduce a strong accent in the bathroom, providing colour and geometry without embellishment. Pillow topped marble again makes an appearance as the top of low cabinetry, while a Kelly Wearstler light fitting provides unexpected warmth.
In the heart of the home – the kitchen – a large island of marble and a bespoke display cabinet provide a visual focus and act as dividing elements, with the pantry and working parts of the kitchen out of sight.

As a curator’s family home designed to serve as a showpiece, the furnishings nod to the glamour of the era and avant-garde nature of the P&O movement. The magnificent Peggy feature light by Vistosi is a case in point, while the dining arrangement of table, chairs and banquette provide for relaxed and contemporary living.

While the furnishings bring movement and a sense of dynamism, the pared back monochrome palette of black and white, the heritage detailing, and spatial volumes provide a foundation for the wonderful and ever changing art collection.
The end result is a home that is highly functional without clutter allowing art to be changed without disruption to the visual rhythm. The completed home is celebrated for its streamlined elegance, where the additions appear to have always existed and the hand of the designer – and our many collaborators – remains unseen.
Architecture: Luke Moloney Architecture
Photography: Felix Forest
Editorial Styling: Claire Delmar
Art: Curatorial+Co.

